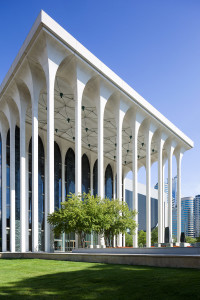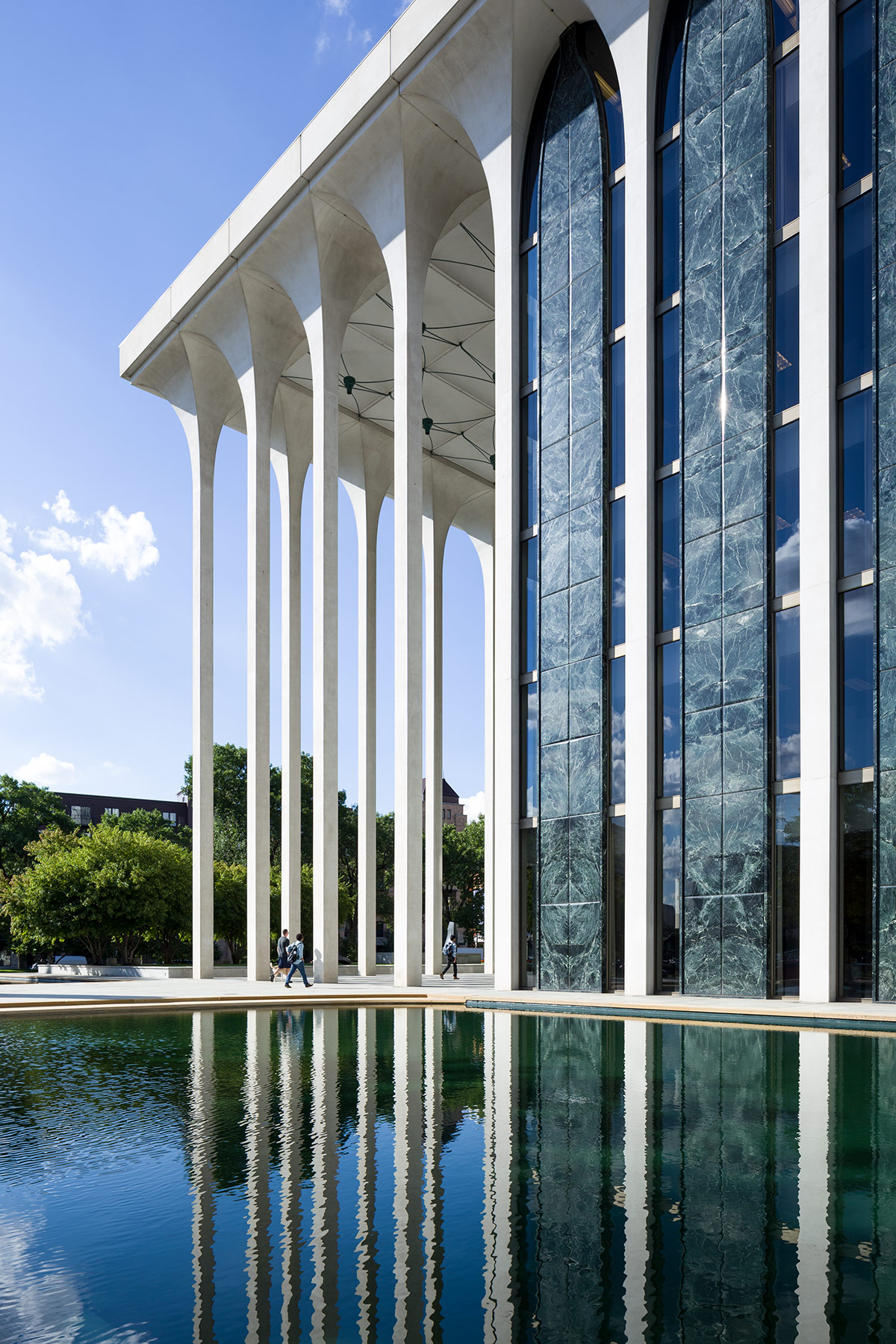Modern MPLS
July 26, 2016
On my way back from St. John’s Abbey, I stopped in Minneapolis to see some noteworthy architecture from a few of my favorites. First up is Christ Church Lutheran by Eliel Saarinen (with an addition by the prodigal son, Eero). When it was completed in 1949 Saarinen’s church was immediately recognized as a simple and refreshing take on the often-over-embellished religious structure. Soft, natural light quietly illuminates the worship space, which is subtly shaped to bounce sound around to diminish echoes. Considering all of the hard, unforgiving surfaces that comprise the space, it is surprisingly calm and contemplative.
The church gained National Historic Landmark status in 2009 and has been undergoing renovations ever since.
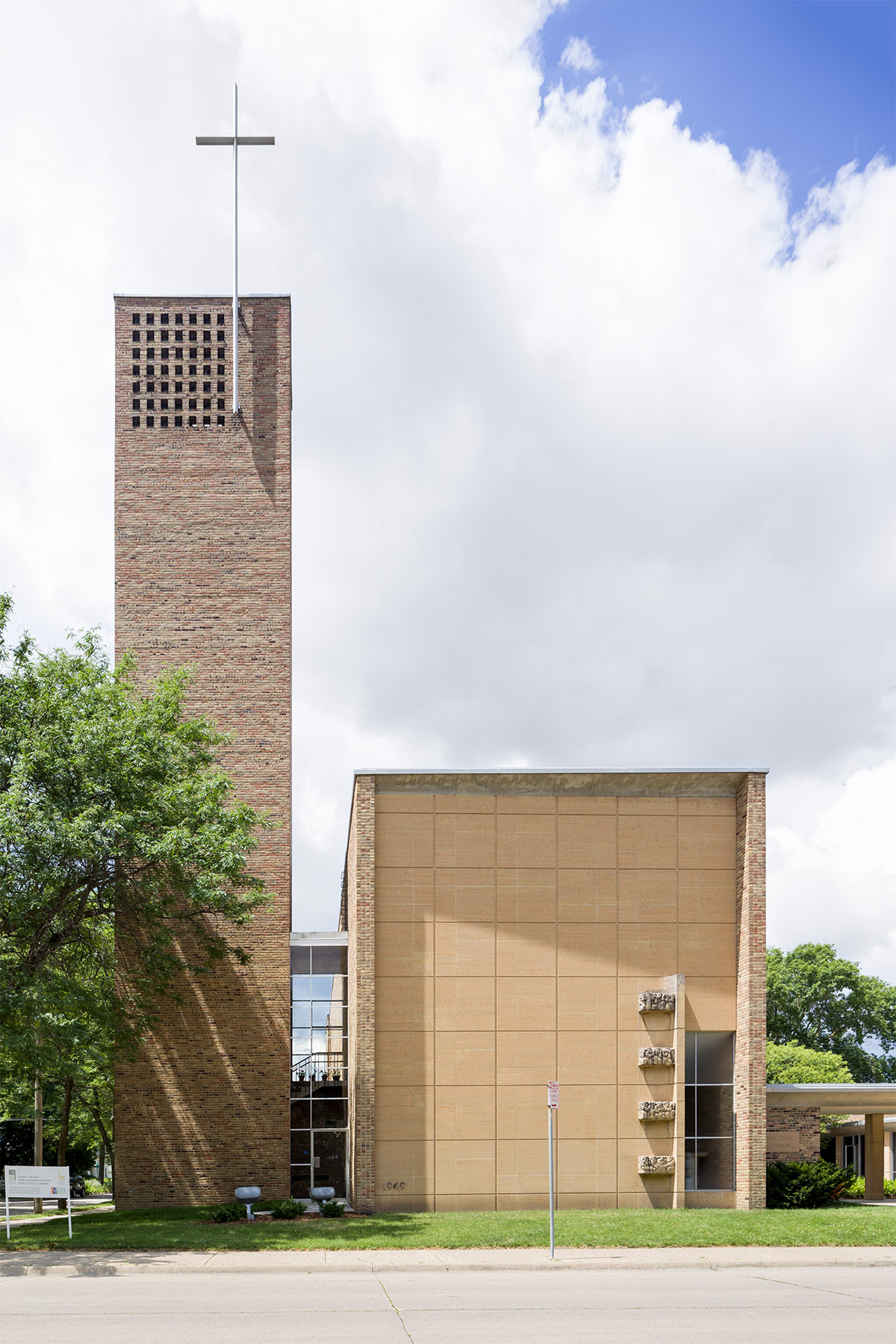
Exterior photograph of Christ Church Lutheran in Minneapolis, MN by architect Eliel Saarinen. Photo by Jason R. Woods.
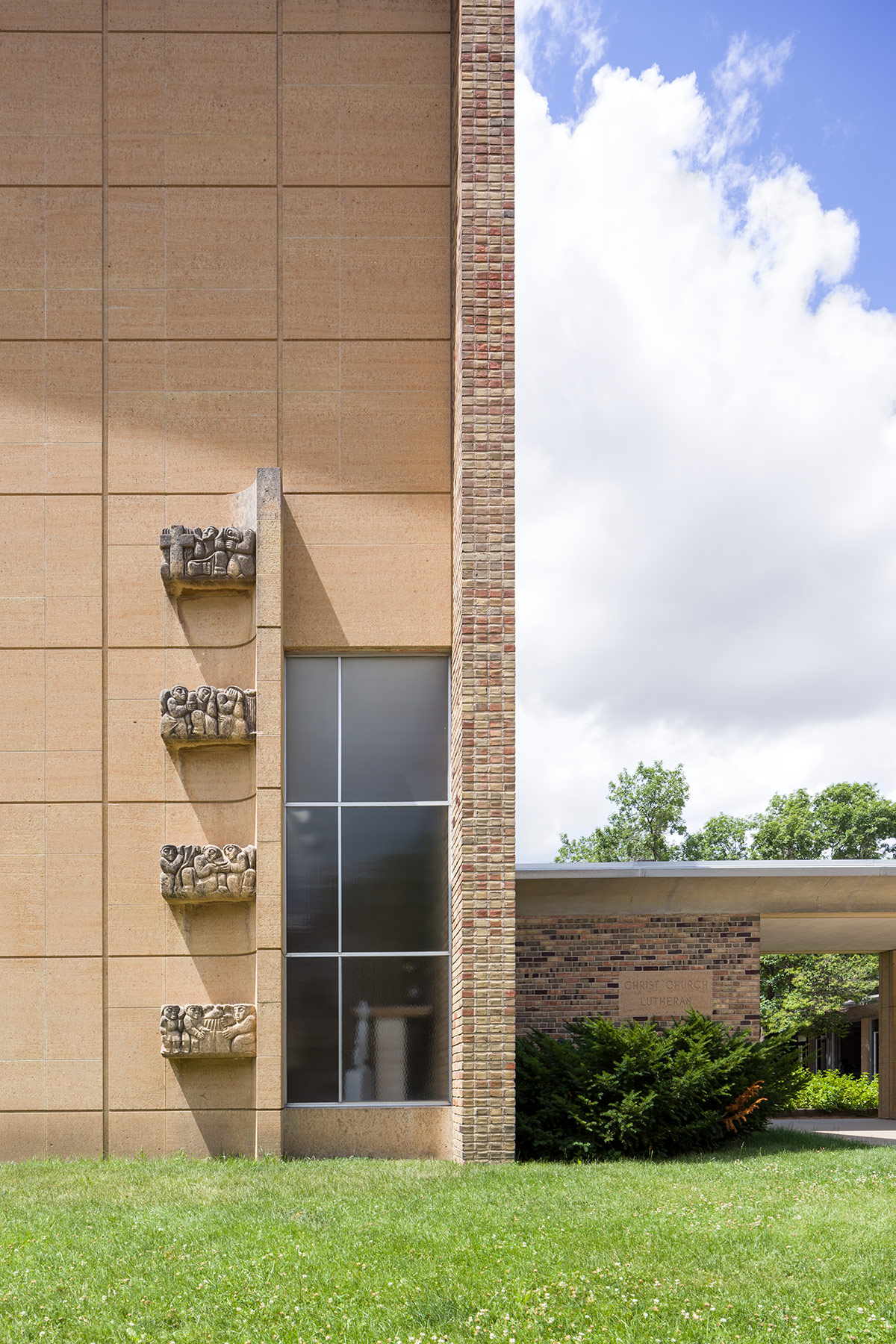
Exterior photograph of Christ Church Lutheran in Minneapolis, MN by architect Eliel Saarinen. Photo by Jason R. Woods.
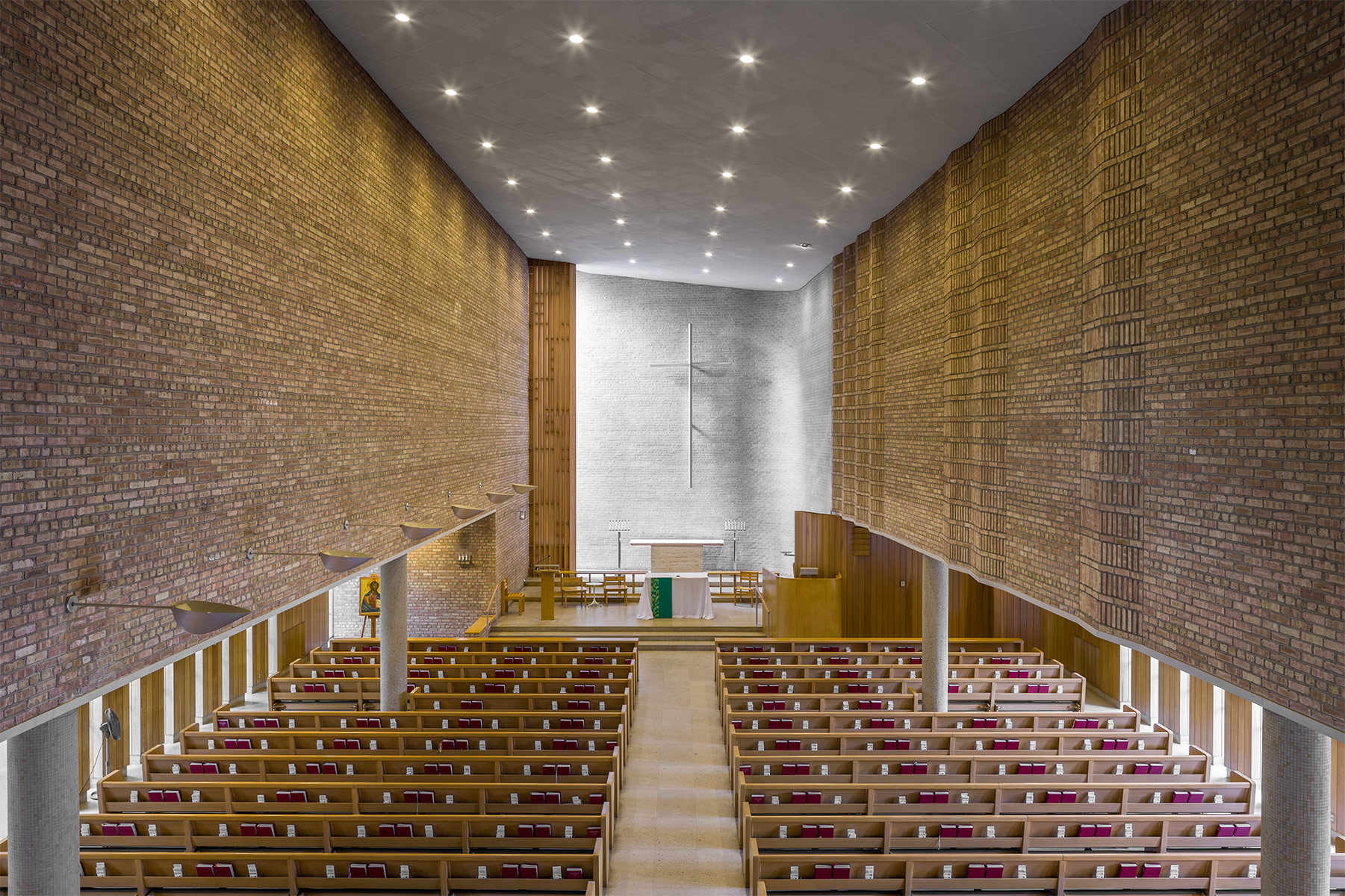
Interior photograph of Christ Church Lutheran in Minneapolis, MN by architect Eliel Saarinen. Photo by Jason R. Woods.
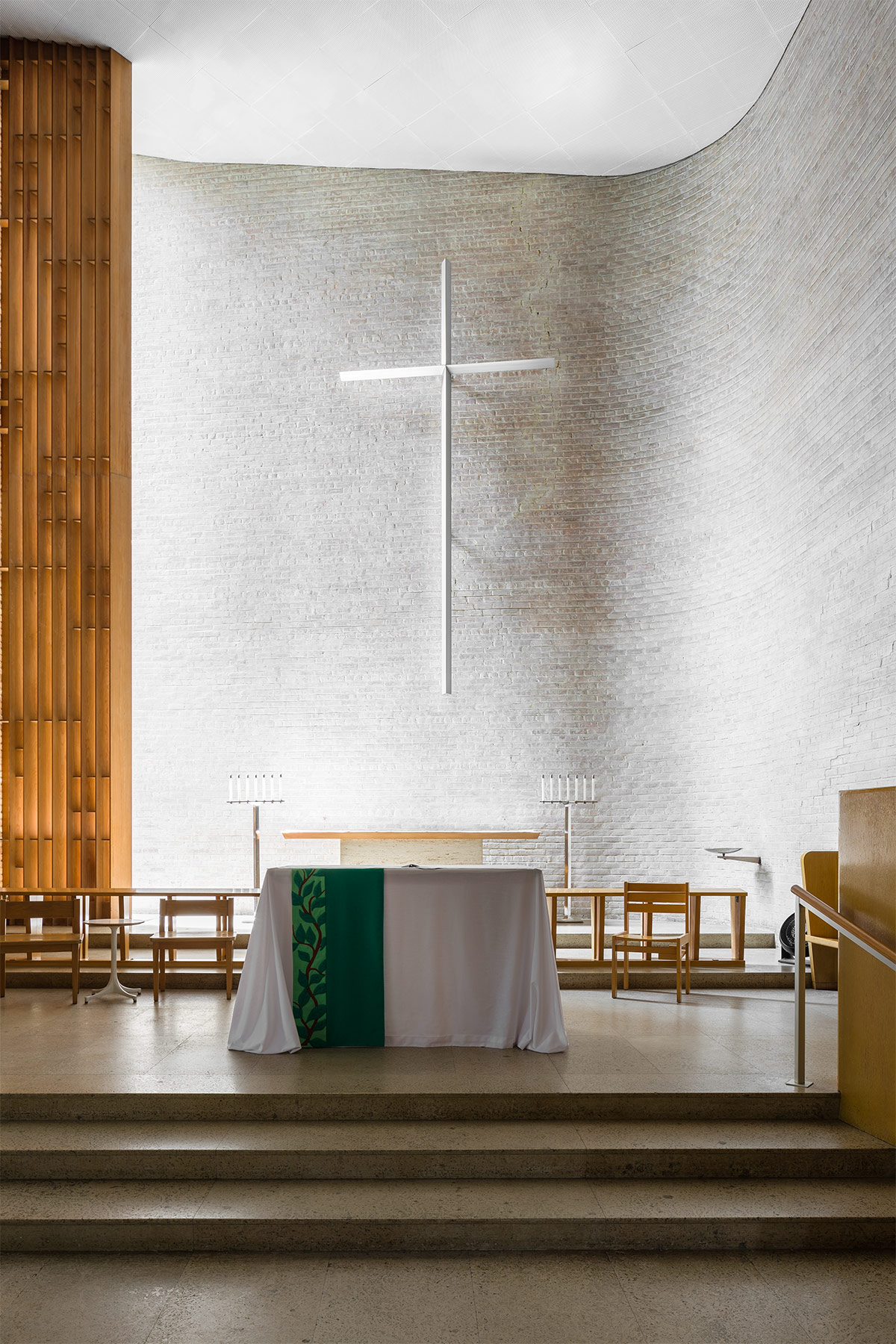
Interior photograph of Christ Church Lutheran in Minneapolis, MN by architect Eliel Saarinen. Photo by Jason R. Woods.
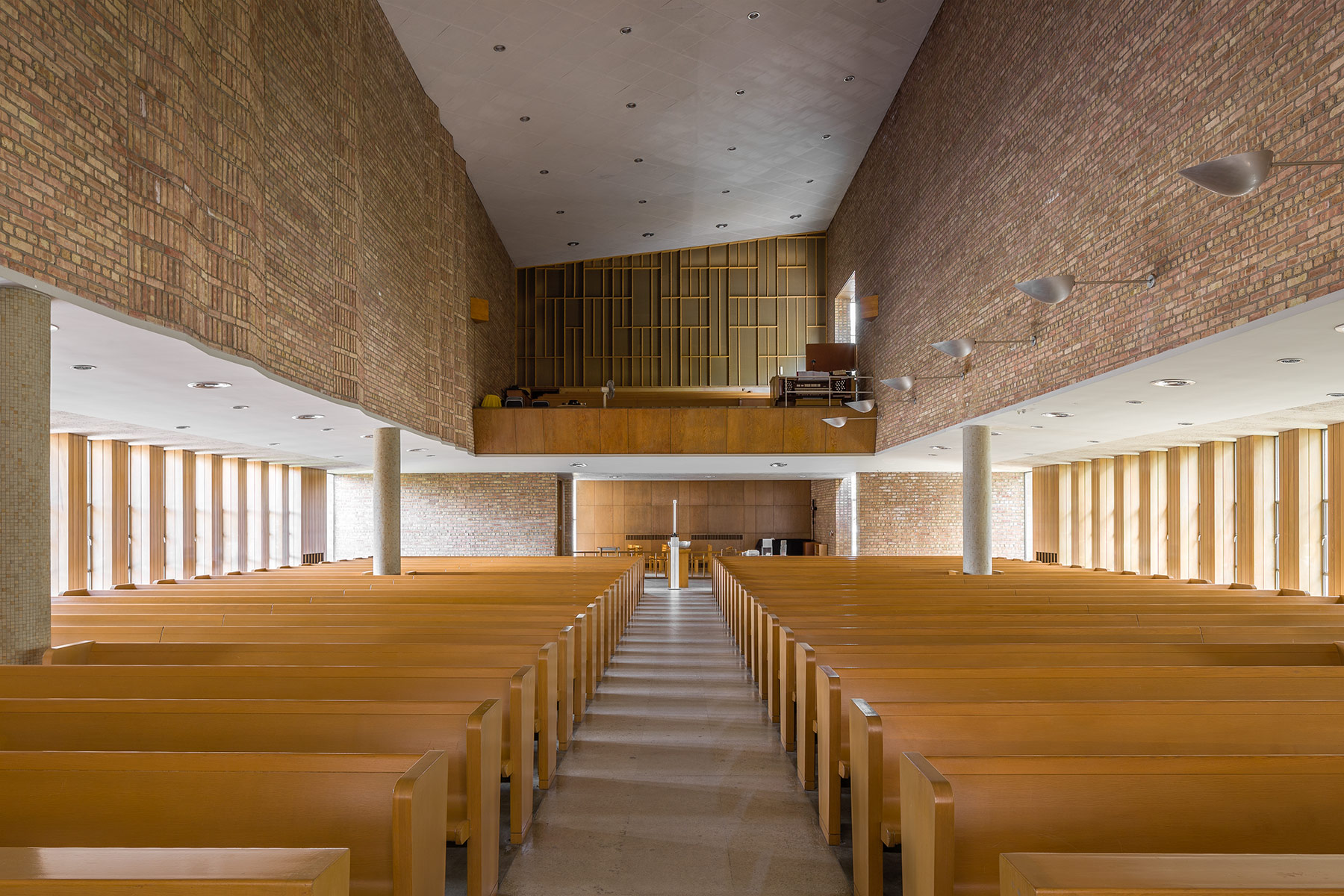
Interior photograph of Christ Church Lutheran in Minneapolis, MN by architect Eliel Saarinen. Photo by Jason R. Woods.
Next is a project that was not on my list of places to see, but when I saw it from the highway, I had to stop. Ralph Rapson’s Riverside Plaza emulates the Brutalist high-rise motif made famous by Le Corbusier. The use of raw concrete and primary colors on the exterior are an obvious nod to the originator. And as with many major Brutalist projects, Riverside is no stranger to mixed reviews and opinions; the housing project can be seen as oppressive and bleak, or it can be seen as an efficient (and probably indestructible) solution to a community’s needs.
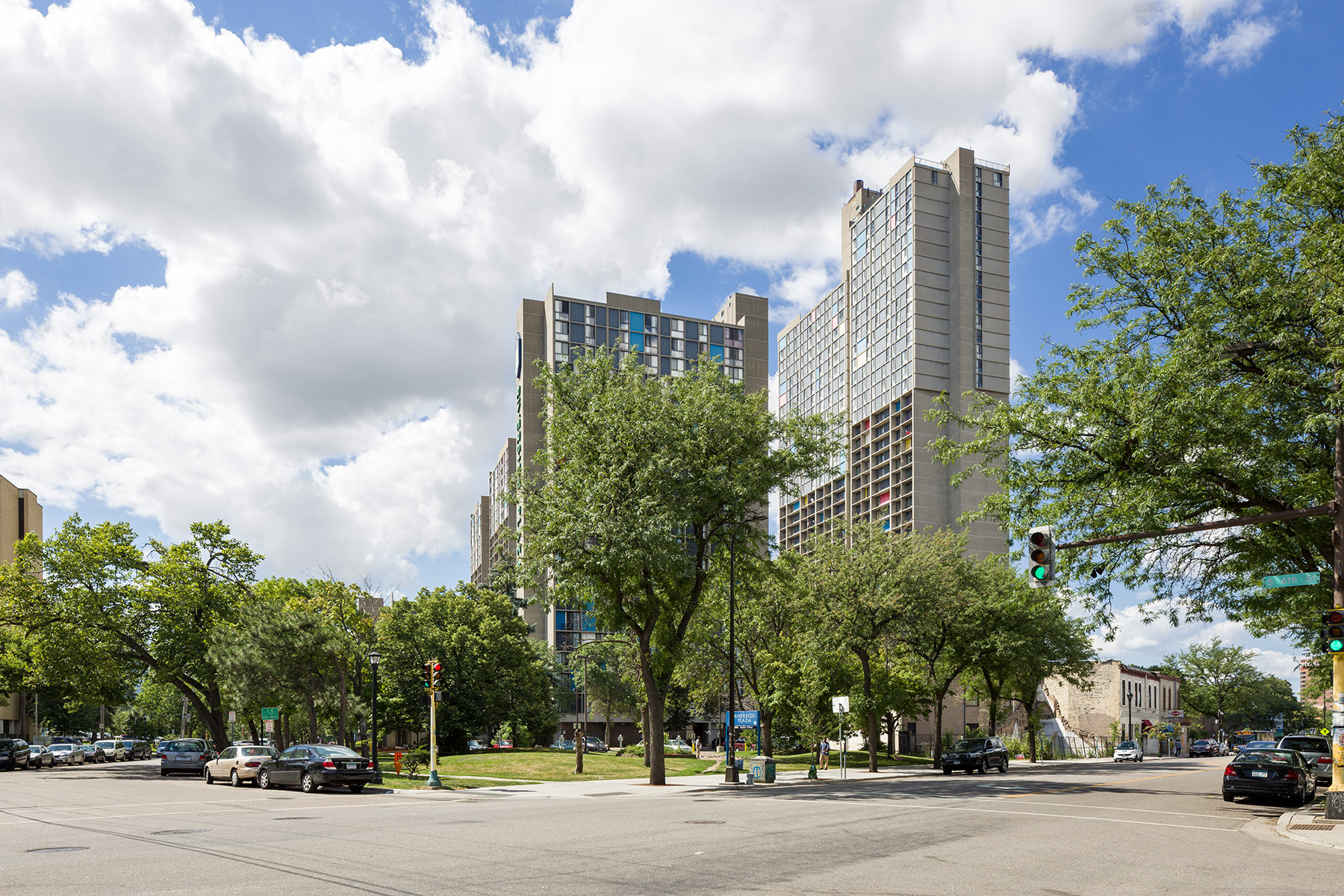
Riverside Plaza housing development project in Minneapolis, MN by architect Ralph Rapson. Photo by Jason R. Woods.
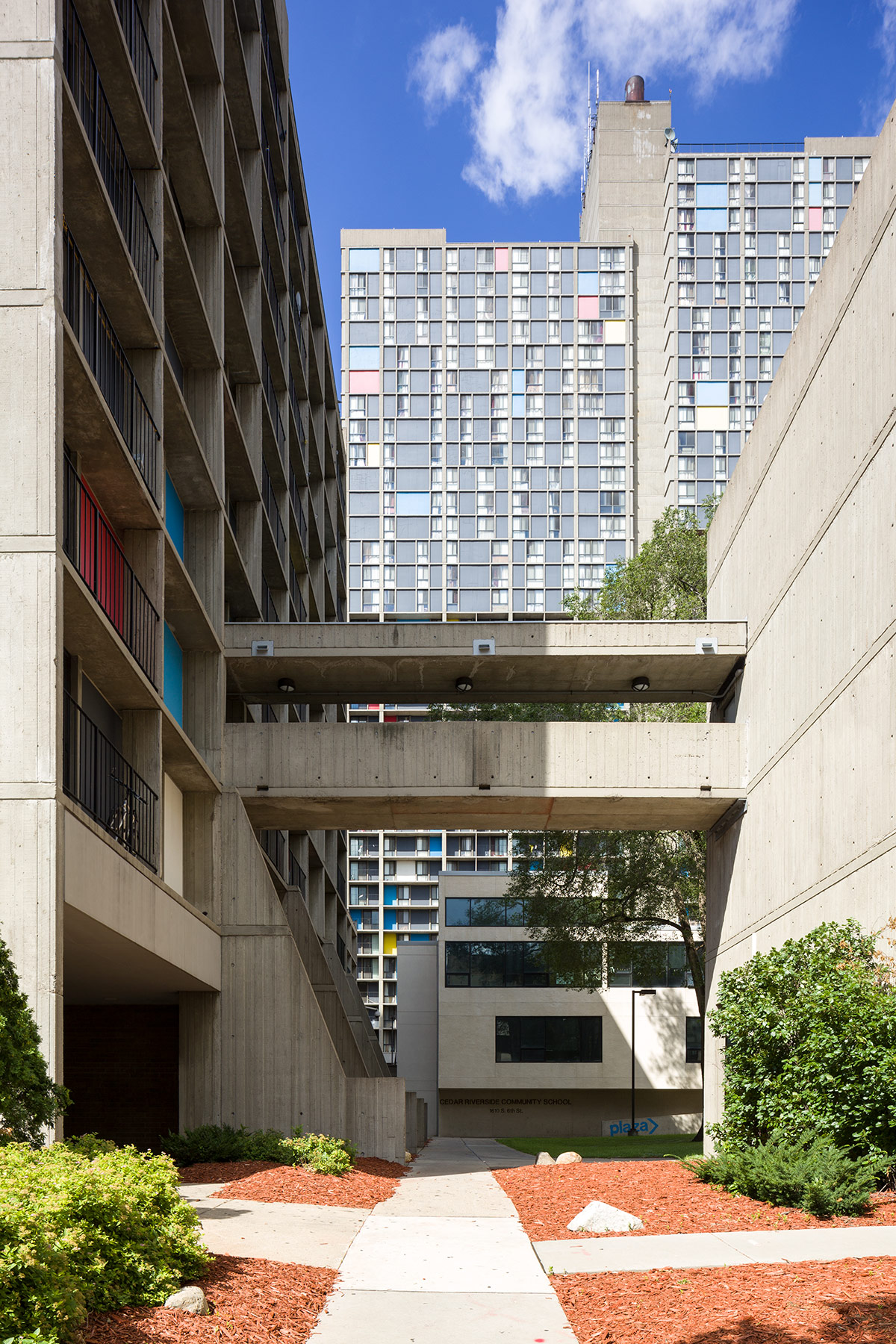
Riverside Plaza housing development project in Minneapolis, MN by architect Ralph Rapson. Photo by Jason R. Woods.
Finally, we have a prime example of Minoru Yamasaki’s New Formalism in the heart of Minneapolis. Since it was originally constructed for Northwestern National Life in 1965, the building has changed tenants a number of times, but remains a stunning piece of architecture. Pillars, a reflecting pool, long, narrow windows are all signature elements from Yamasaki, yet this building is more grand and elegant than most.
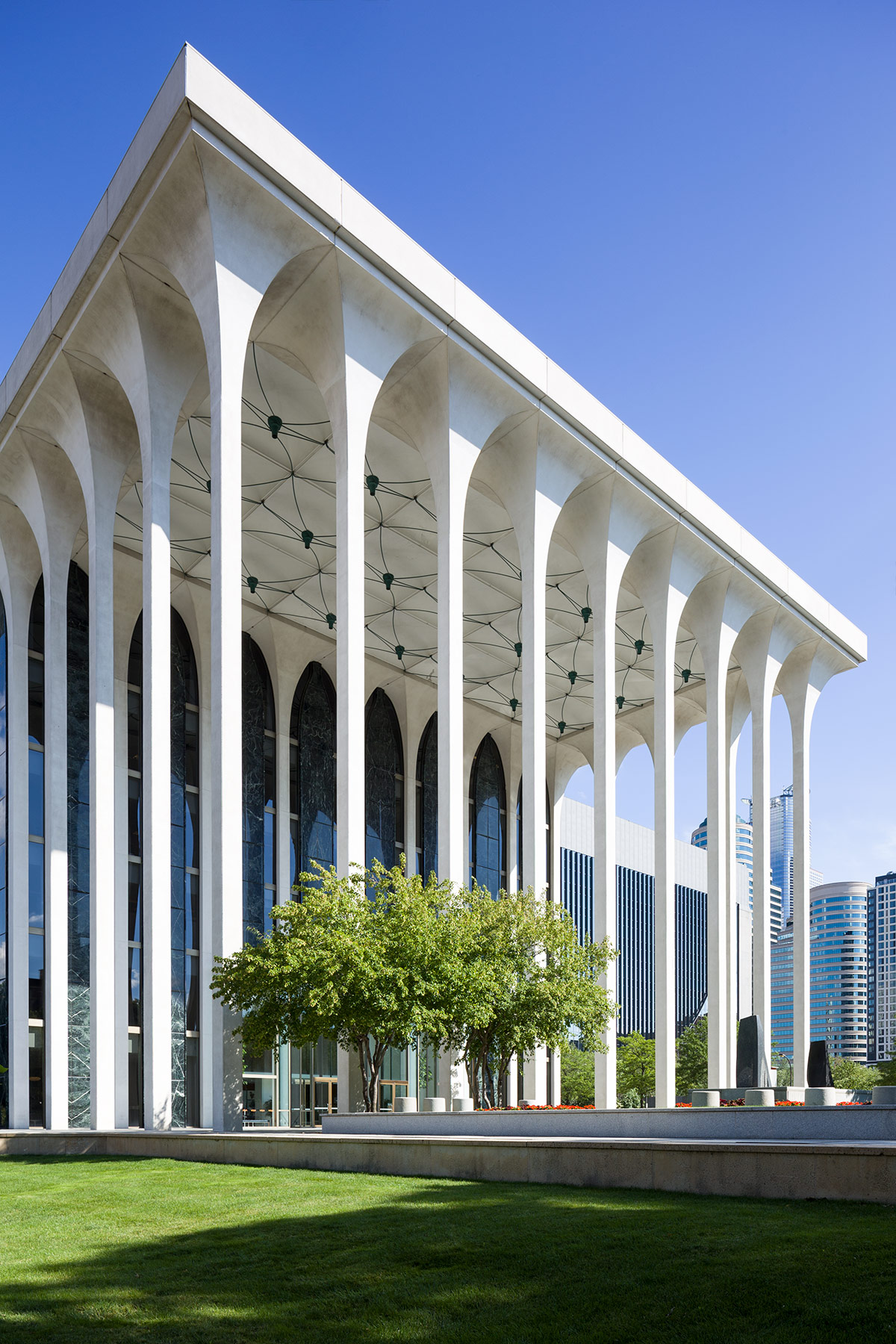
Northwestern National Life in Minneapolis, MN by architect Minoru Yamasaki. Photo by Jason R. Woods.
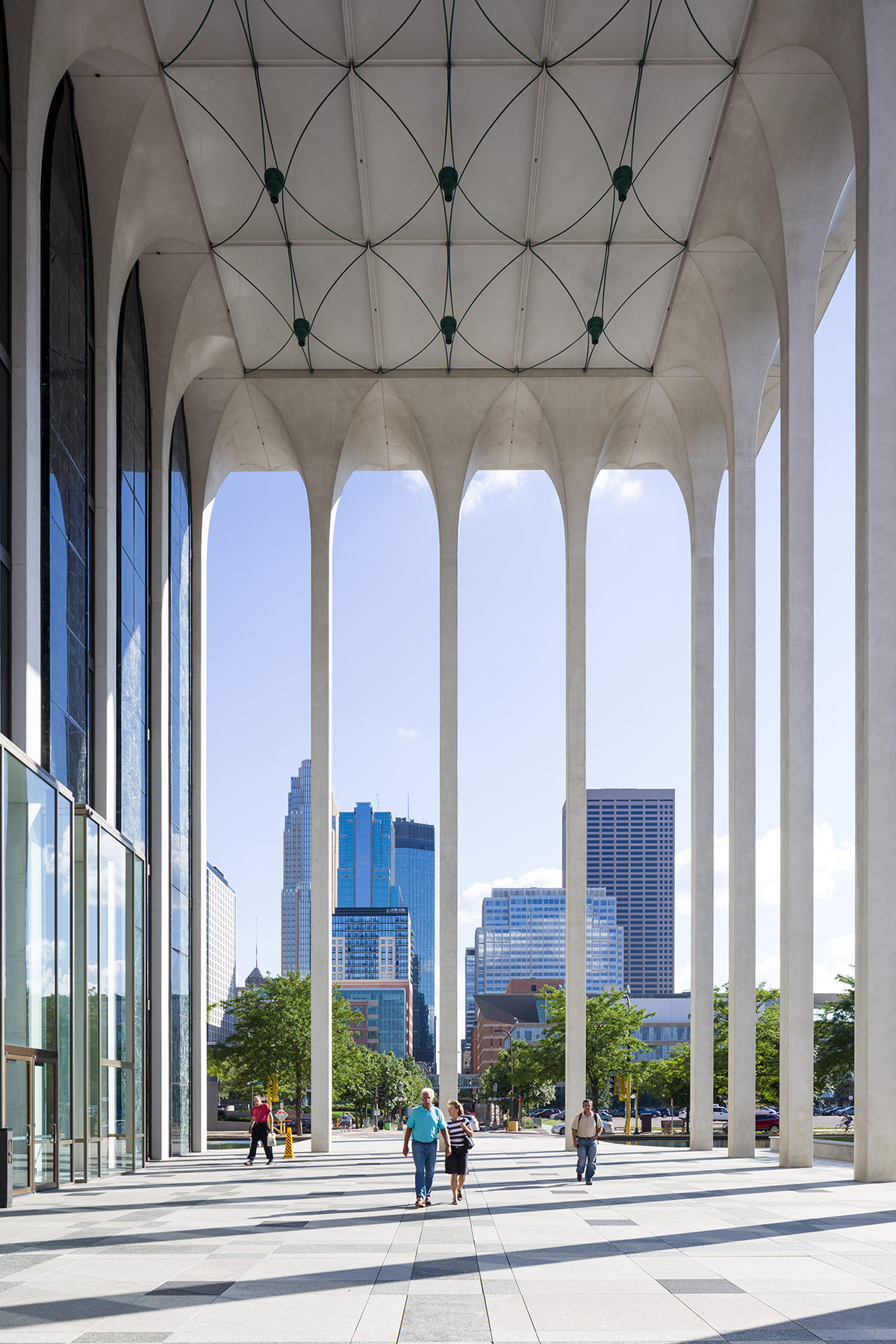
Northwestern National Life in Minneapolis, MN by architect Minoru Yamasaki. Photo by Jason R. Woods.
