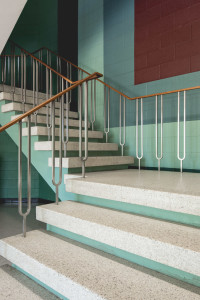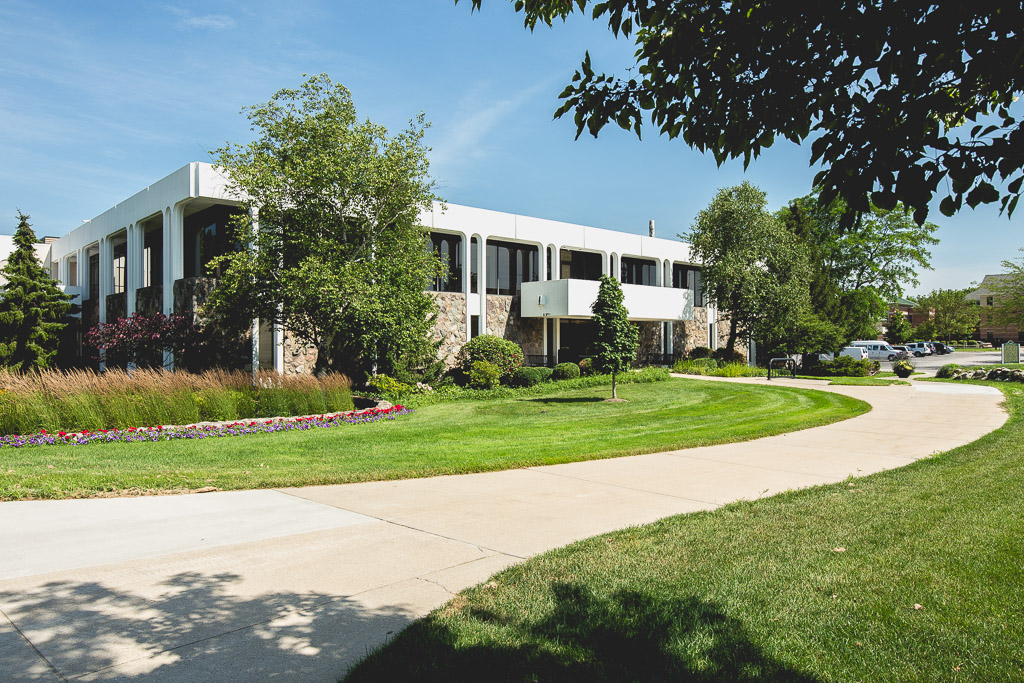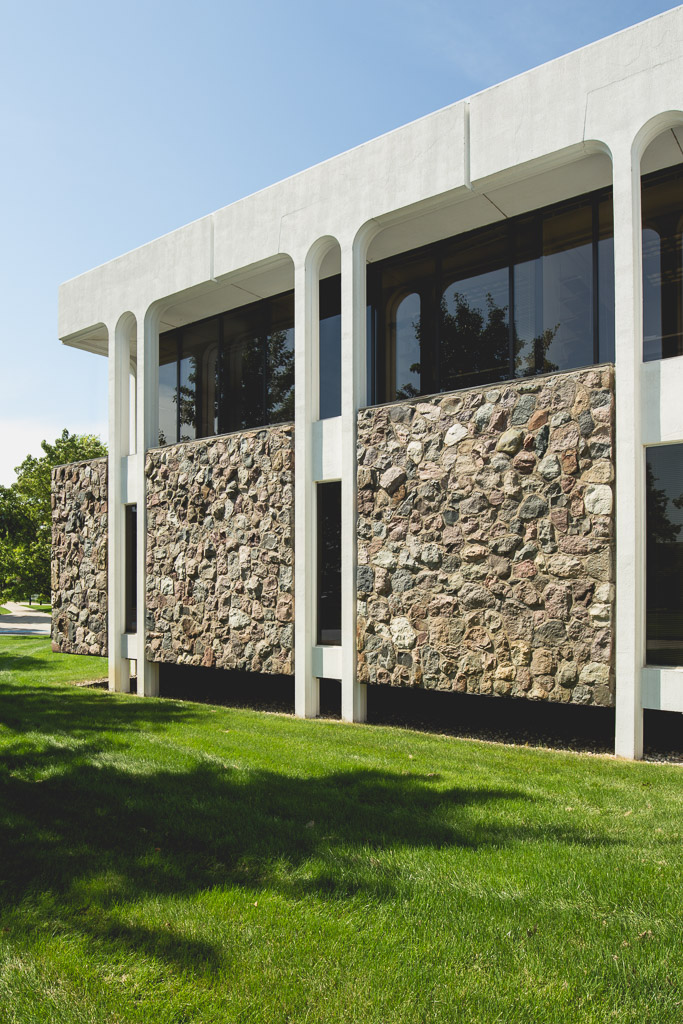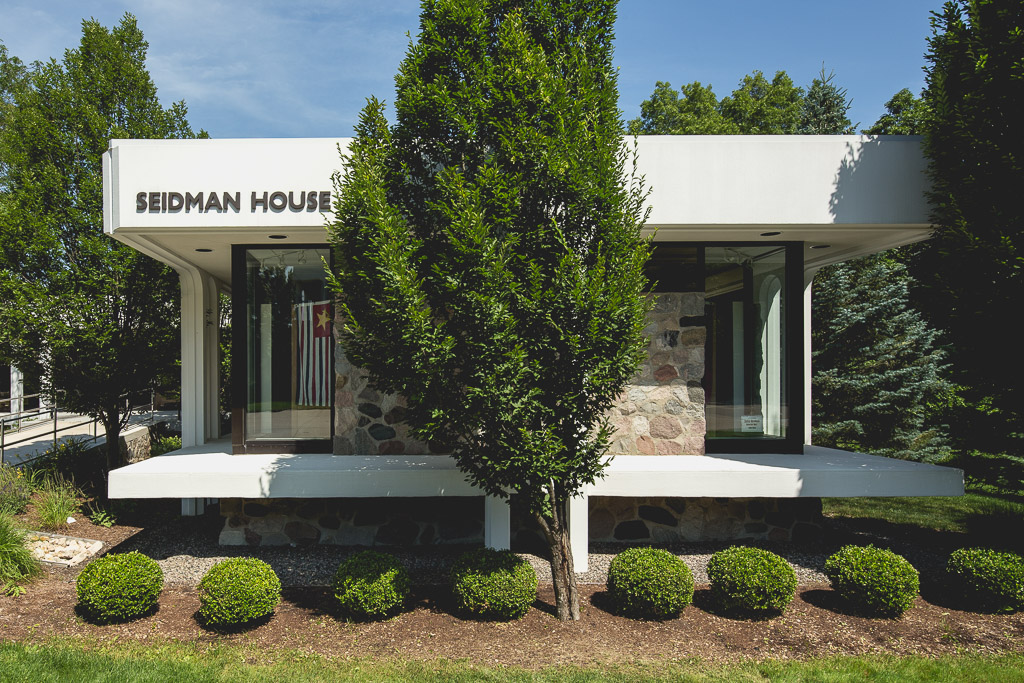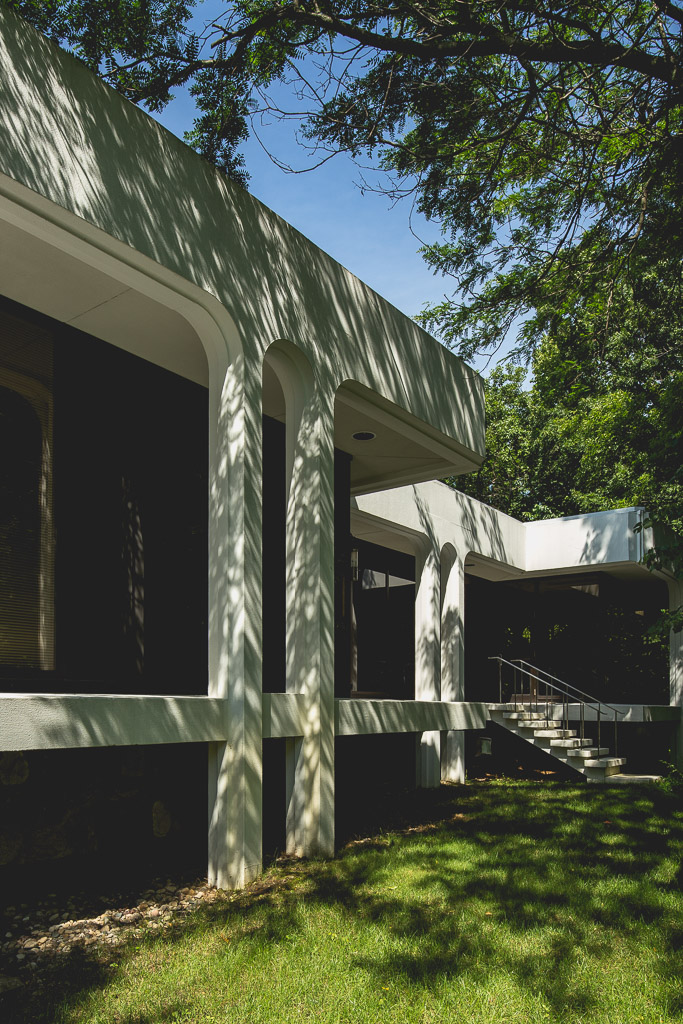Kessler’s Campus
August 1, 2015
Here on the blog, I’ve tried to weave a consistent thread from week to week. But I’ll admit that last week’s post doesn’t have any real substantial link to the one previous. And aside from a vague proximity, I was afraid this wasn’t going to connect with last week’s Brutalist church. However, in my research for today’s subject, I was able to connect the dots and illustrate how small this world really is.
Today we’re on the campus of Grand Valley State University in Allendale, Michigan. Set in a densely wooded, rural area of West Michigan, GVSU was developed in the early 1960s, and today we’re looking at some of the first structures on the campus. William Kessler was commissioned by the school’s board of trustees to design a series of buildings for the campus. Kessler was a student of Walter Gropius (who had been Marcel Breuer’s partner), and worked at Minoru Yamasaki’s firm before establishing his own.
The series of buildings that he created are commonly known as the Great Lakes Complex. They include Lake Huron Hall, Lake Michigan Hall, Lake Superior Hall and Seidman House. The exterior of each features a number of arching vertical columns of cast concrete. Local fieldstone was used to cover the lower portion of the facades, while the upper floors are wrapped in windows.
Inside, the balusters on the stairs feature the same arch seen outside, only inverted and resemble a tuning fork. The complex gained some national attention in a Fortune Magazine article, with photographs provided by Balthazar Korab. The campus has grown substantially since the 60s, but the early structures have sustained an important role on the school since its founding.
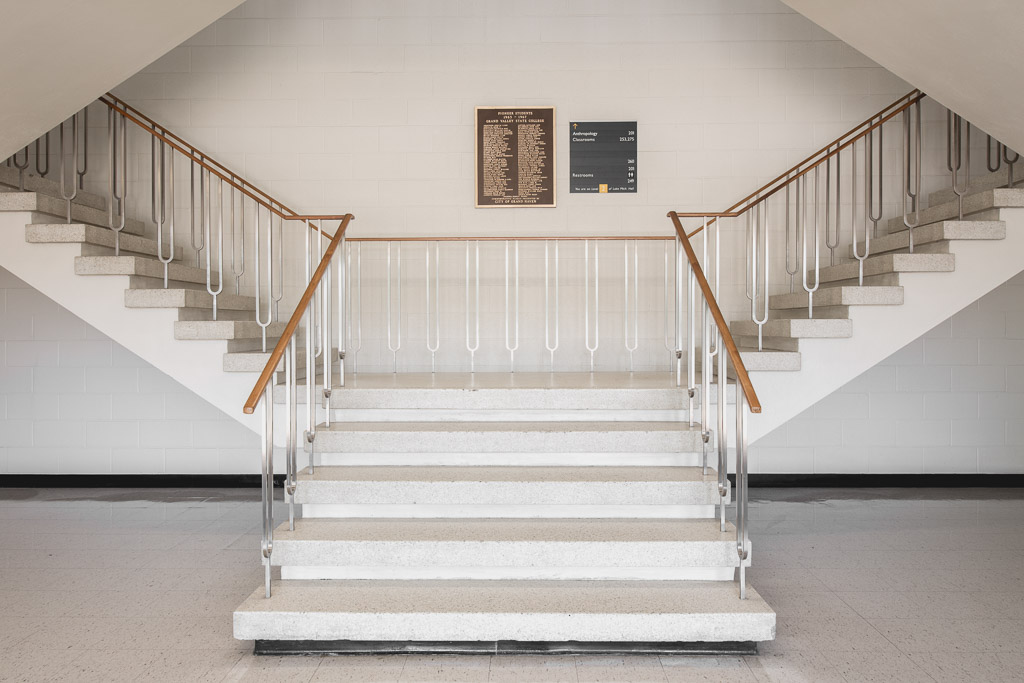
Interior of Lake Michigan Hall on the campus of GVSU by William Kessler. Photograph by Jason R. Woods.
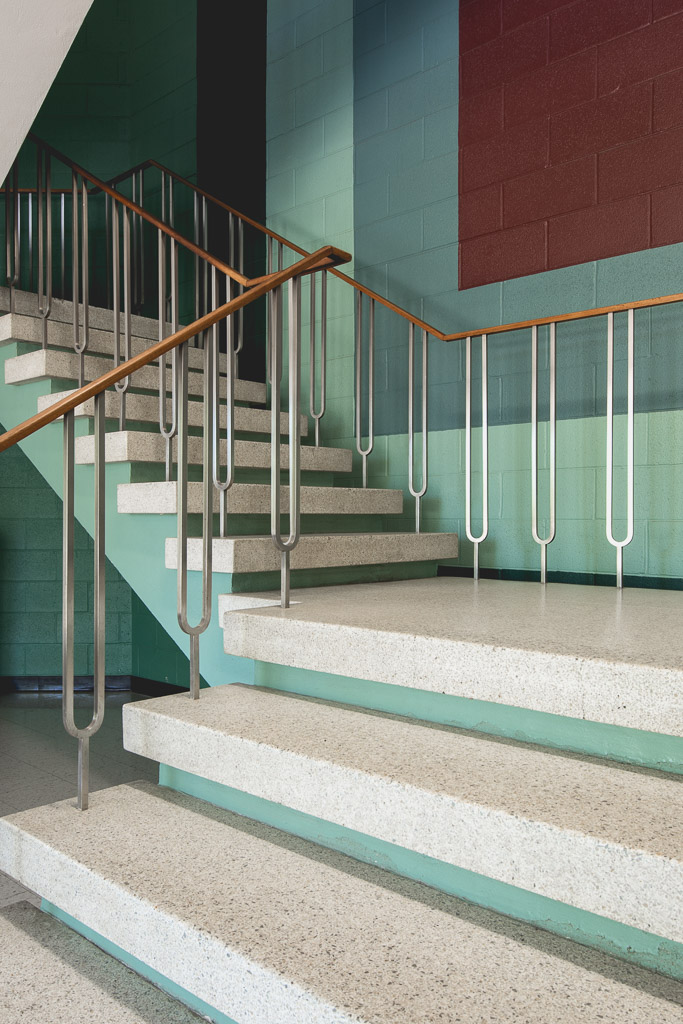
Interior of Lake Michigan Hall on the campus of GVSU by William Kessler. Photograph by Jason R. Woods.
