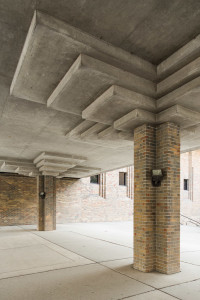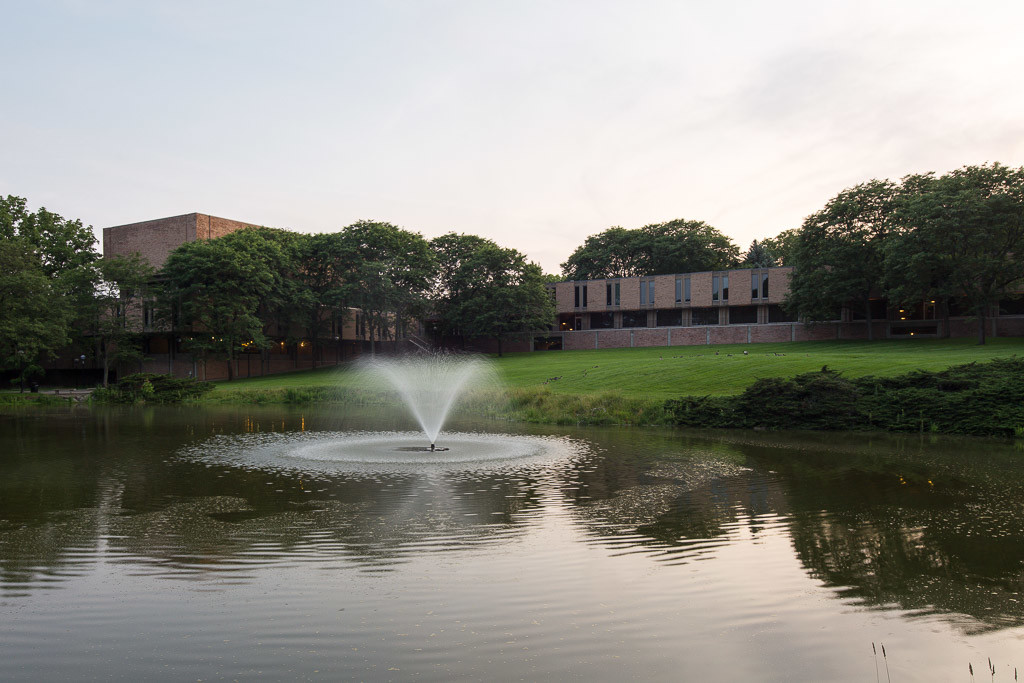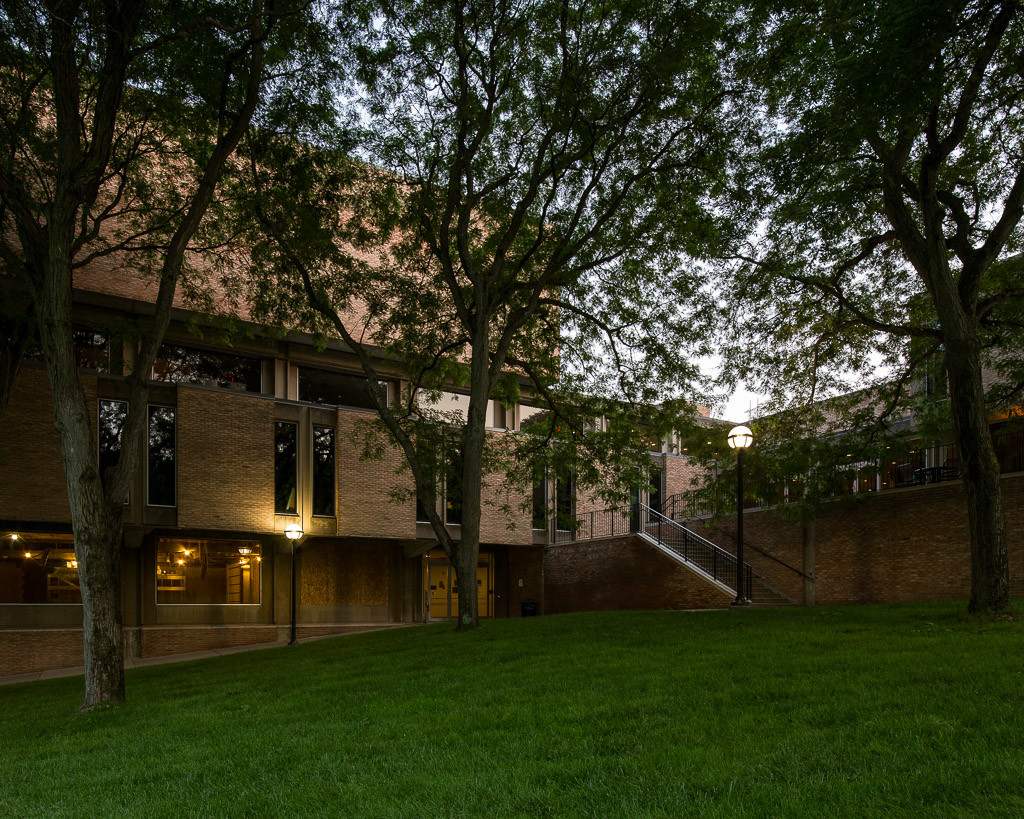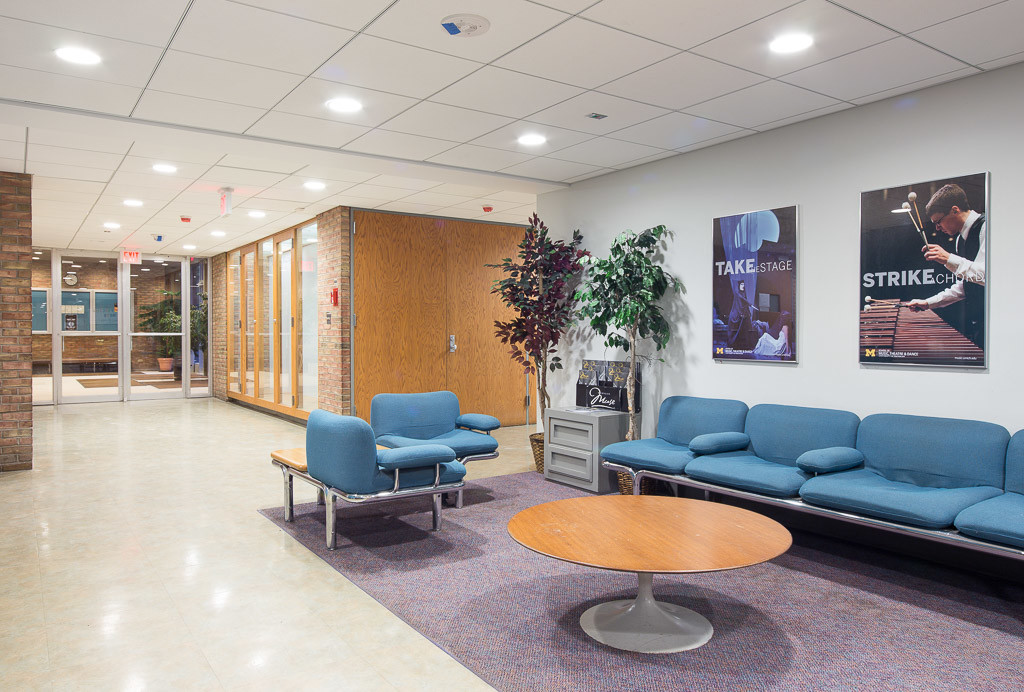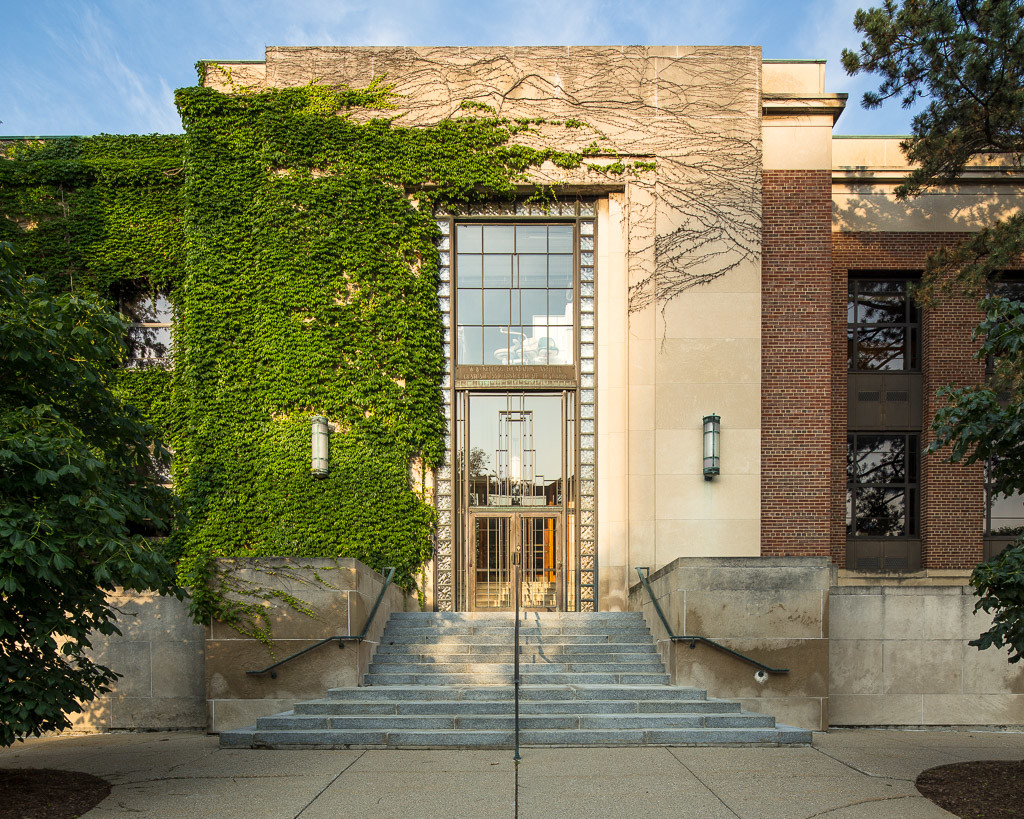In Keeping With Ann Arbor
July 11, 2015
Last week’s post took place in Ann Arbor, and I figured we could spend another week there exploring some more notable designs. This week, we’ll take a look at a couple vast brick buildings on the campus of University of Michigan, each by significant architects of the Modern era.
First up is the Earl V. Moore Building, which was completed in 1964 by Eero Saarinen as part of his commissioned master plan for the school’s North Campus. Saarinen’s work with UofM came on the heels of his masterful Tech Center for General Motors, and helped catapult his career. The Earl V. Moore Building, and the North Campus as a whole, is set in a more rural area than its main campus counterpart. 1950s Post-War America created unforeseen demands in the higher education system and UofM was forced to expand. The biulding is surrounded by lush, mature landscaping and sits above a pond.
The exterior façade is clad in “Cranbrook Buff” brick, which is the same color that was used by Eero’s father at the Cranbrook Academy. It is believed that the horizontal expanse of the building is meant to represent a piano, and the windows as the black keys, contrasting the brick as the ivory.
Inside, there are two concert halls, a number of small practice rooms, classrooms, offices, and a library. Venture your way through the corridors, and you just might stumble upon some Saarinen-designed furniture (see interior photo below).
The building is currently being renovated and added on to, creating more space for practice rooms, and invariably, allowing more students to enter the music program.
Next we have the UofM School of Dentisty Building located on the Central Campus. The original building, W. K. Kellogg Foundation Institute Building, was completed in 1940 by Lewis J. Sarvis (shown below). In 1971, Smith, Hinchman, & Grylls (now SmithGroupJJR) completed an addition of three more interconnected buildings, one of which is an attention grabber.
Like the Earl V. Moore building, he School of Dentistry Building is a long brick structure with vertical windows. This however is flanked on each end by a tower that slightly tapers in as it rises. The entrance is recessed inside a courtyard, that is accessed by walking underneath the main structure. Brick-clad beams support the structure, and contain a stepped cross shape at the top.
An appropriately named “Toothfairy Sculpture” sits inside the courtyard as you approach the entrance. It was done by Bill Barrett and was donated upon the building’s completion by the graduating class of 1944.
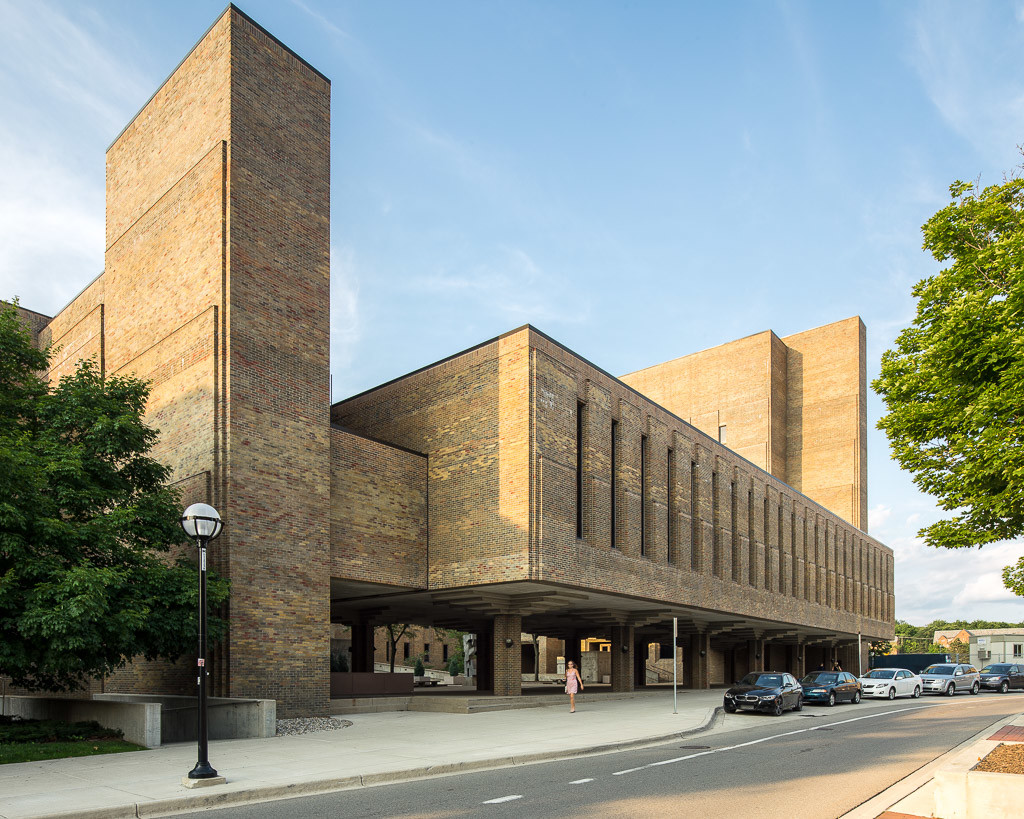
University of Michigan School of Dentistry Building by Smith, Hinchman, & Grylls. Photo by Jason R. Woods
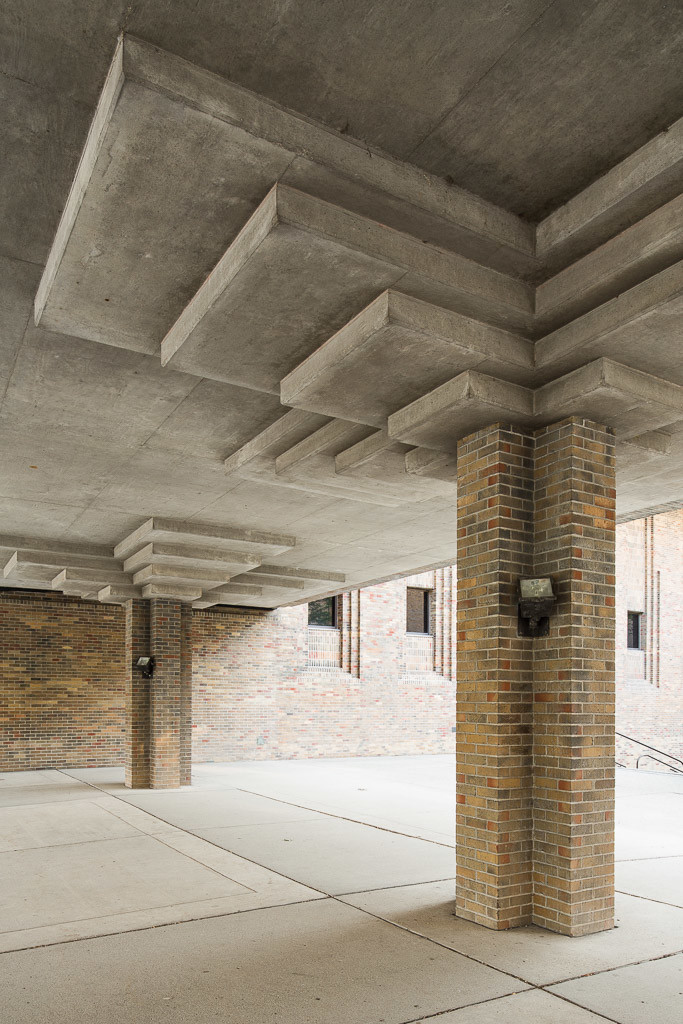
University of Michigan School of Dentistry Building by Smith, Hinchman, & Grylls. Photo by Jason R. Woods
Come back next week for some lesser known works by my all-time favorite architect!
