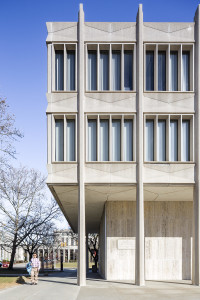New Formalism
March 3, 2016
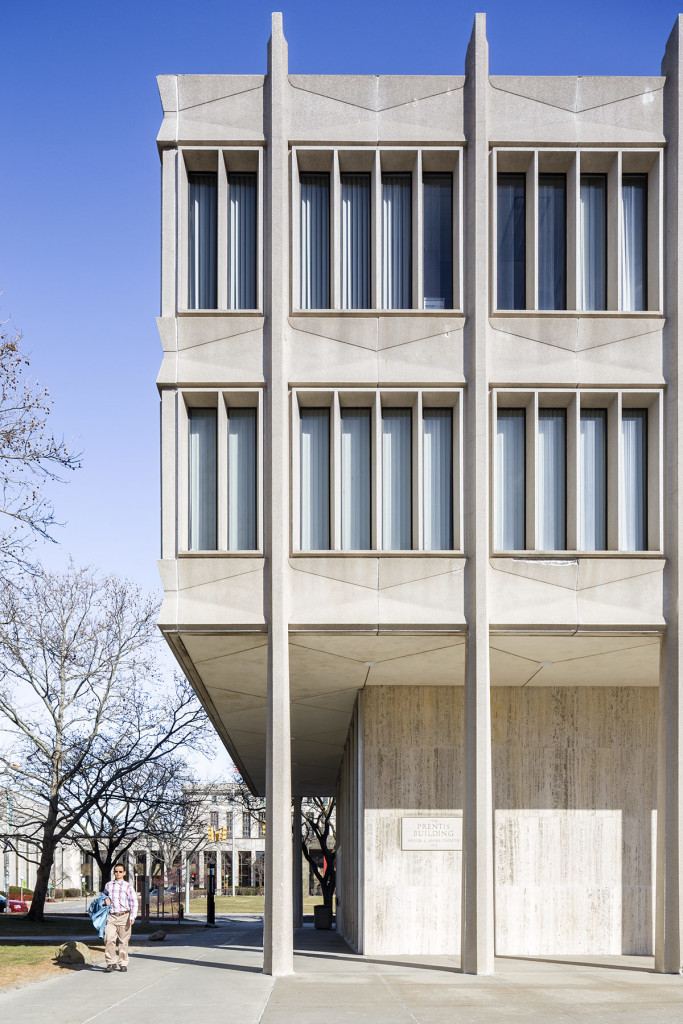
Meyer and Anna Prentis Building at Wayne State University in Detroit by Minoru Yamasaki. Photo by Jason R. Woods.
Since its inception, “Modern” architecture has held a reputation for cold and sterile designs among its critics. Regardless of the validity of this argument, a number of great architects sought to soften the perception of the era’s most in vogue style; one of those great architects was Minoru Yamasaki. Around the time he started his own firm, he began traveling the world and studying indigenous architecture of places like Japan, China, India, and Milan among others. He was especially attracted to the serenity of many Japanese temples, as well as aspects of the Taj Mahal and classical Italian design.
What he brought back to the U.S. would manifest in what we now call New Formalism. Using modern materials and incorporating design elements found in many classical styles, like the pointed arch and symmetrical layout, patrons of this type of architecture felt a sense of familiarity white inhabiting an efficient and high-tech space. One of Yamasaki’s early attempts at this New Formalism is seen in the Meyer and Anna Prentis Building and Helen L. DeRoy Auditorium complex at Wayne State University in Detroit, which are on the National Register of Historic Places as of 2011.
The Prentis Building, fronted by Cass Ave. is a long, three-story structure with a marble base and precast concrete upper with tall, narrow windows (in typical Yamasaki fashion). The Japanese-American architect was interested in creating contrast among the structure’s elements by protruding the upper floors outside the ground-level facade and setting the windows back into the concrete walls. This phenomenon is best observed in full sunlight, allowing light and shadow to create shape and dimension among the structure’s various features. This became a technique that Yamasaki would use throughout much of his career.
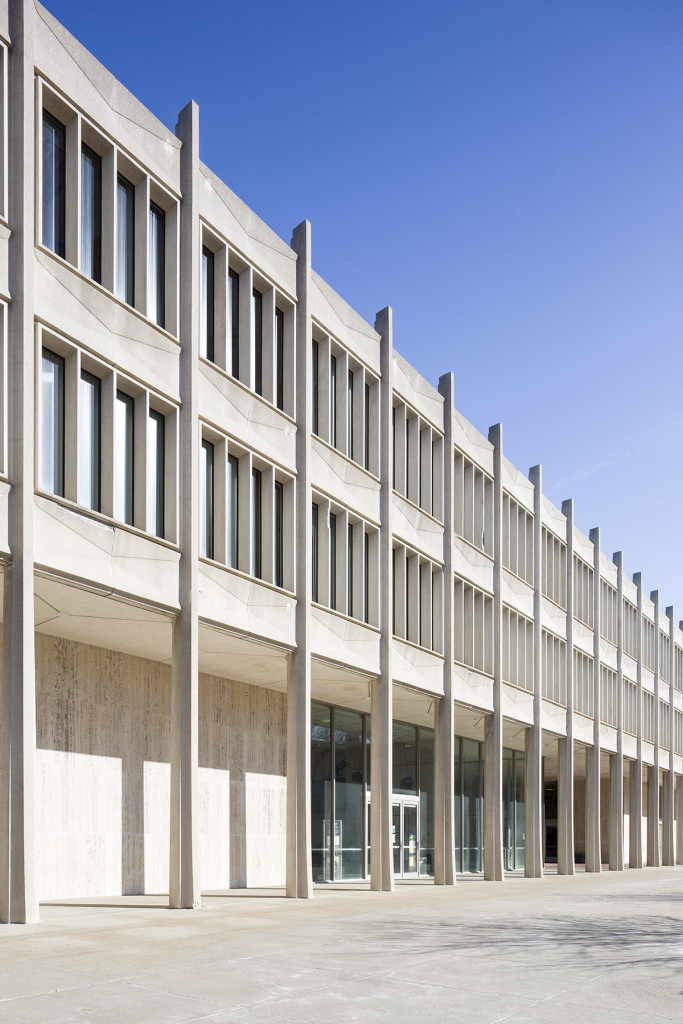
Meyer and Anna Prentis Building at Wayne State University in Detroit by Minoru Yamasaki. Photo by Jason R. Woods.
Spatial relationships were also important to Yamasaki. The Prentis Building and DeRoy Auditorium are roughly 30 yards apart, and are thoughtfully related to one another. As you walk through the off-center passage of the Prentis Building, the auditorium is revealed immediately in front of you. The buildings are also connected underground, where a number of classrooms and corridors were placed. The Detroit News once referred to the spaces as “underwater classrooms” since some of them are directly below the reflecting pool. The reflecting pool has been empty for decades, but it, along with the gothic style arch panels surrounding the building’s facade make up a unique combination of influences that Yamasaki became highly celebrated for.
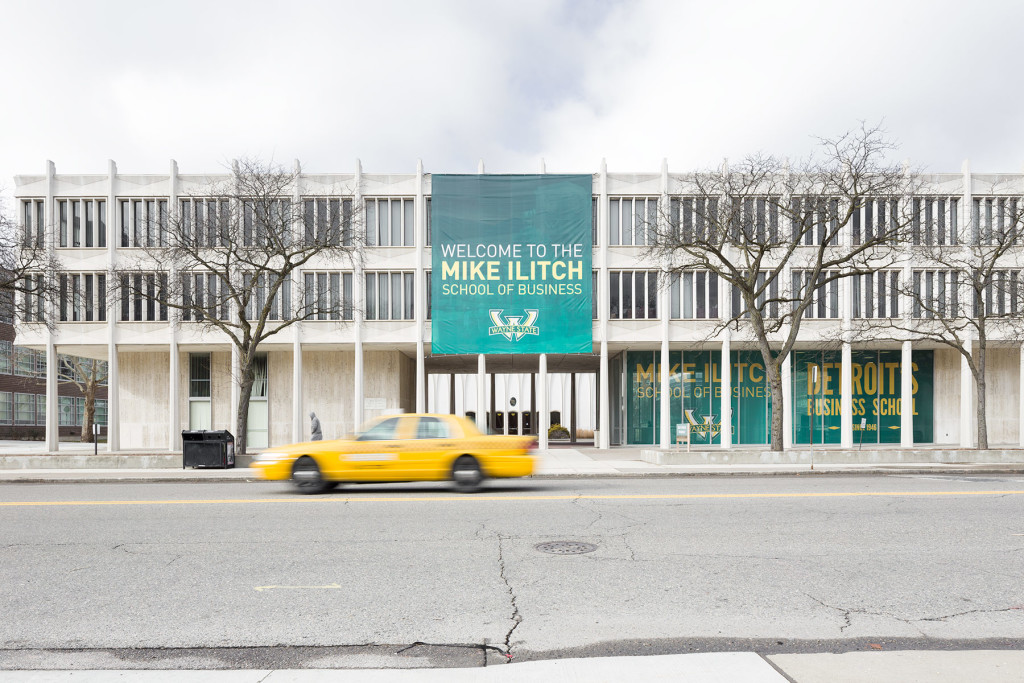
Meyer and Anna Prentis Building at Wayne State University in Detroit by Minoru Yamasaki. Photo by Jason R. Woods.
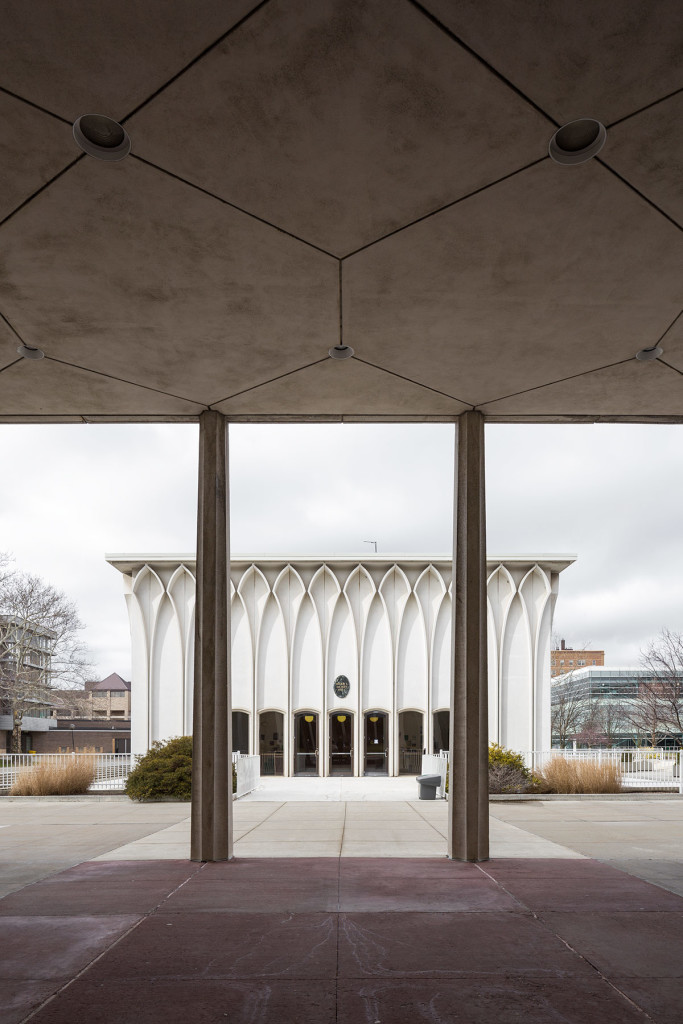
Helen L. DeRoy Auditorium at Wayne State University in Detroit by Minoru Yamasaki. Photo by Jason R. Woods.
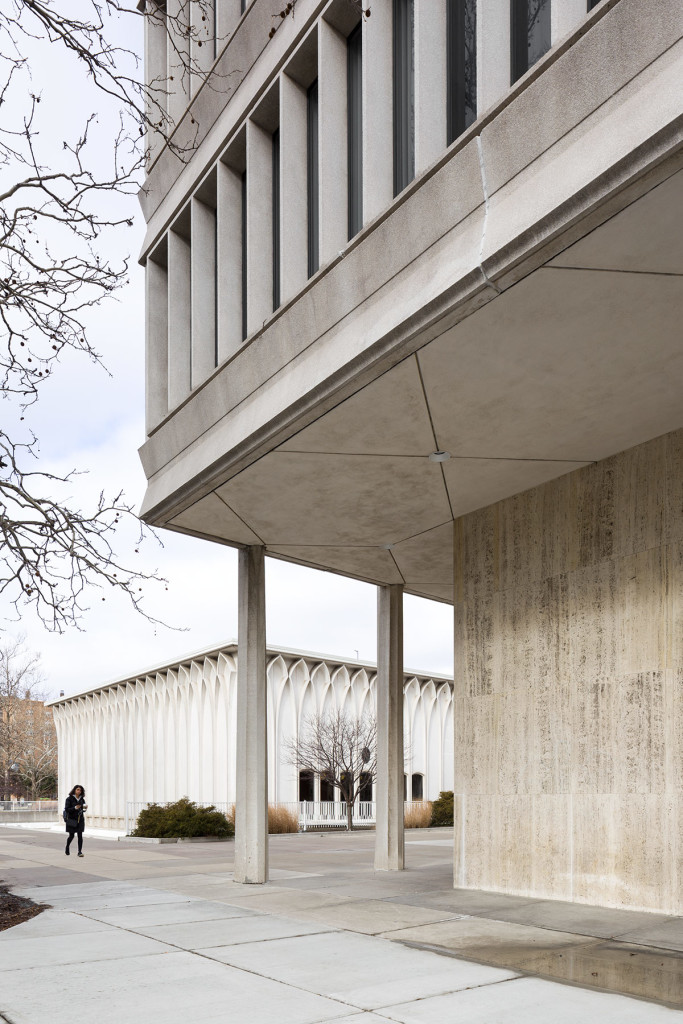
Meyer & Anna Prentis Building and Helen L. DeRoy Auditorium at Wayne State University in Detroit by Minoru Yamasaki. Photo by Jason R. Woods.
