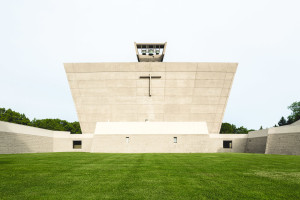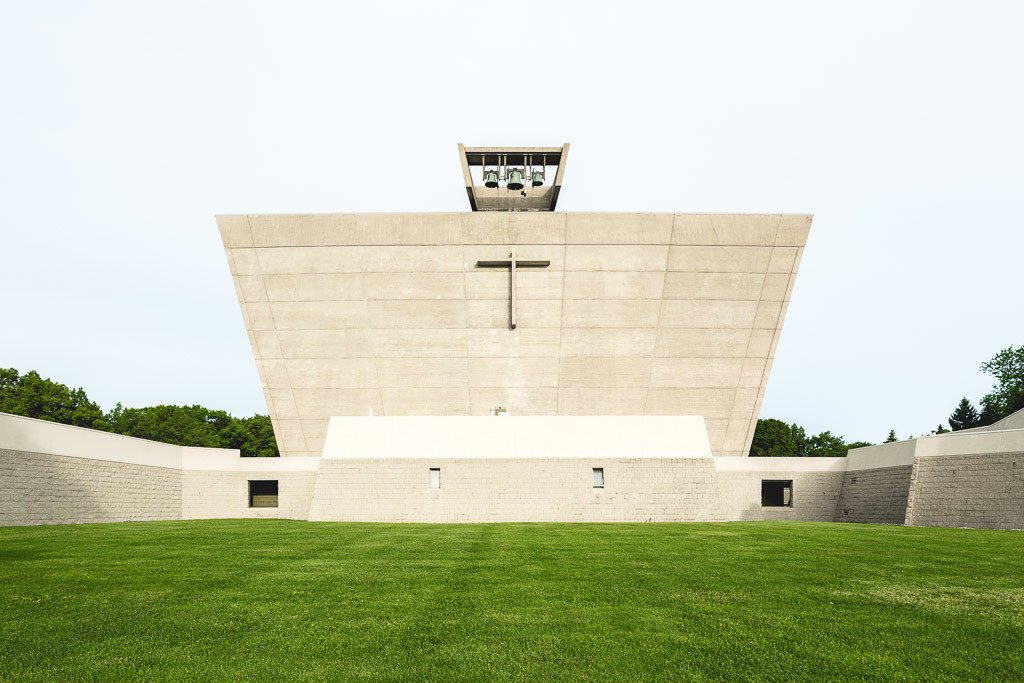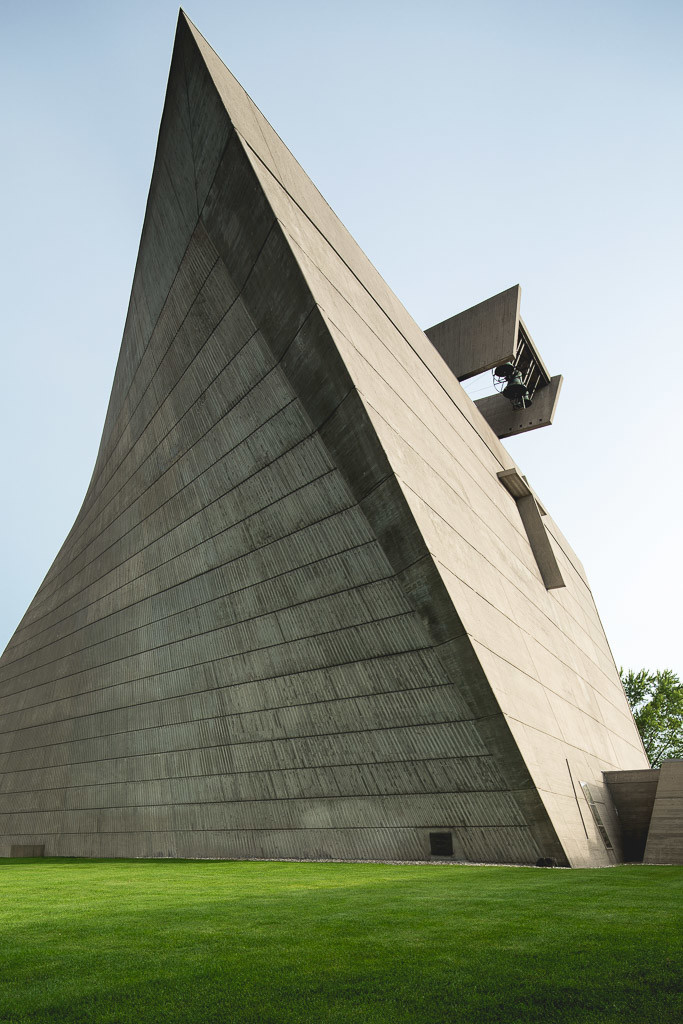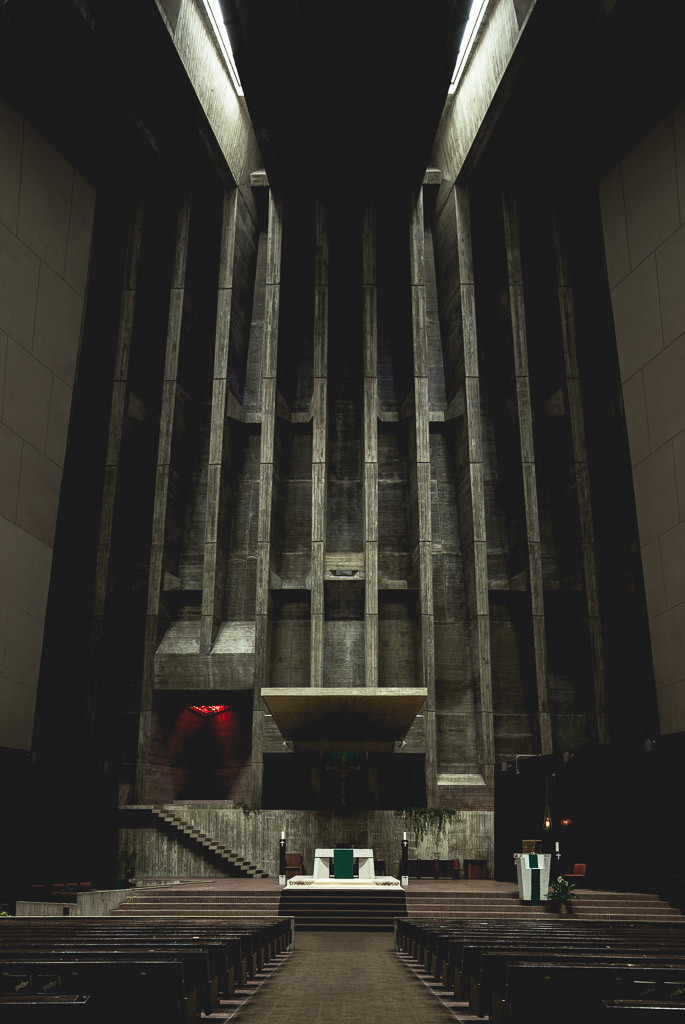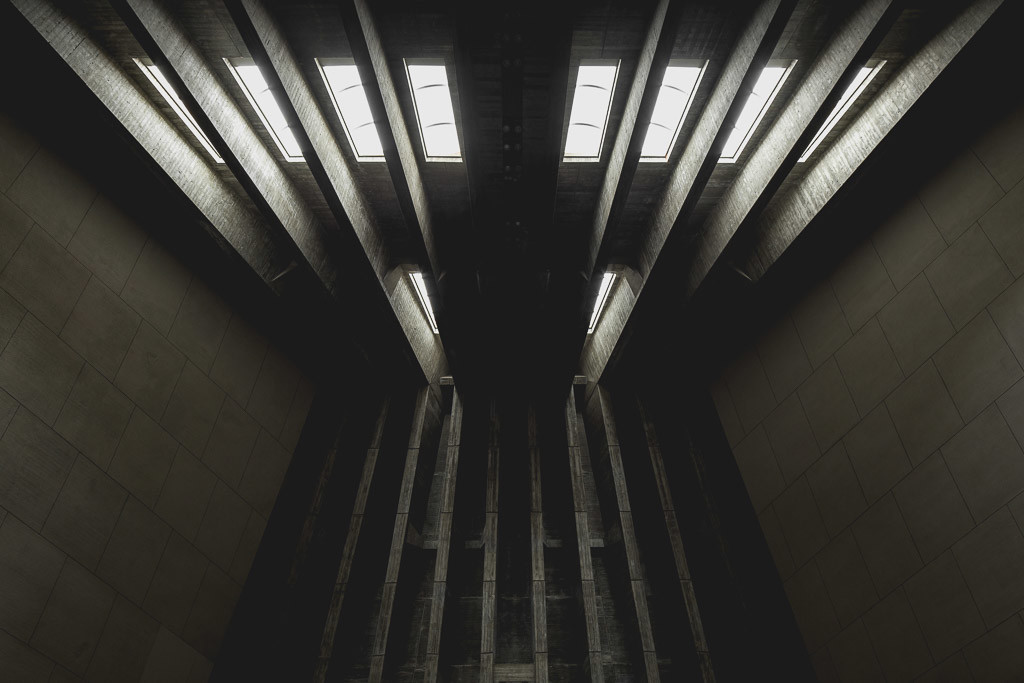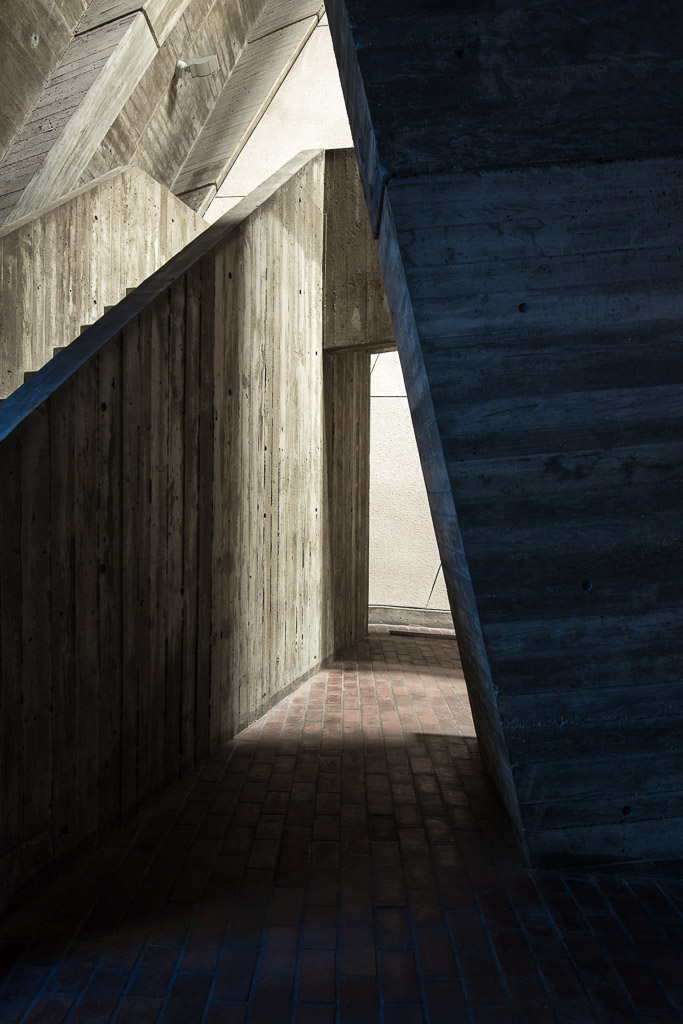Modern Gothic
July 25, 2015
There are certain times in one’s life that are instantly recognized as a pivotal moment. An experience so powerful, it stays with you for the rest of your days. I was fortunate to have one of those recently.
In planning for my trip to Muskegon to visit St. Francis de Sales, I was honestly more excited to hit the beach later that day than I was for the church. I hadn’t yet come across a Brutalist structure that I had fallen in love with, and I knew very little about Marcel Breuer. The Hungarian-born, Bauhaus-educated architect gained some recognition during his early years in Germany when he created the Wassily chair, an iconic tubular design that was inspired by bicycle handlebars and is still manufactured nearly 100 years later by Knoll and a number of other companies.
During a partnership with his mentor Walter Gropius, the pair designed a number of successful modern homes throughout the eastern U.S. Once the two split in the early 1940s, Breuer built a slowly progressive practice of his own over the next two decades. In the early 60s, he began experimenting more with materials and form. Among those designs were the UNESCO headquarters and St. John’s Abbey Church. In 1966, two landmark Breuers were completed; the Whitney Museum of American Art in New York City, and St. Francis de Sales Catholic Church in Muskegon, Michigan. This period marked the beginning of a long-lasting love affair with massive, concrete structures and the establishment of the individual identity he was searching for when he decided to separate from his mentor.
Due to its recessed position from the street, the massive 90 foot structure does not come into full view until you are directly in front of it. This creates the maximum impact when visiting the site, and boy is it an impact. I wasn’t quite expecting to have a physiological reaction to this (or any) building, but I must admit that de Sales is that powerful. After the initial shock settles in, the trapezoidal “ribbon” shape that comprises the front facade is recognized. There is a wide, inviting front lawn bordered by a lower concrete wall.
The flat, poured concrete face is broken up by a large cross set in relief and is capped off by three deceivingly large bells that ring at noon and 6pm each day, and just before each mass. But the real treat here is revealed as you move around to the sides. Technically described as a hyperbolic paraboloid, each side wall creates a beautiful sweeping gesture that twists and turns up towards the heavens. The ribbed texture is the result of the wooden supports that were used to construct the side walls.
As we move inside, the views remain equally as striking.
Entering the main worshiping space, you are simply overwhelmed by the scale and character of the concrete that surrounds you from every angle. The walls appear to move as you navigate the massive room, which immediately humbles you, if the exterior hasn’t done so already. A cantilevered canopy hovers above the center of the altar as a symbol of God’s presence above the Catholic worshipers. A freestanding balcony made of (you guessed it) concrete is accessed from the back of the church.
Breuer was not a religious man, but here exhibits a deep understanding of how a space can affect the human spirit, perhaps better than any man-made structure I’ve ever seen.
